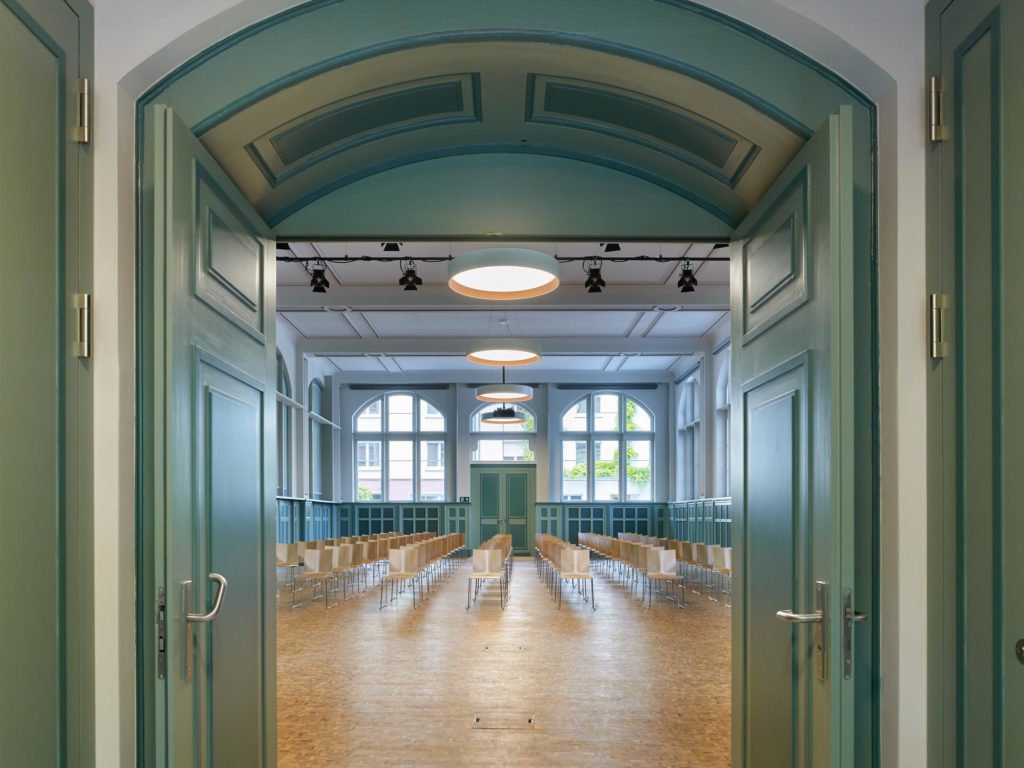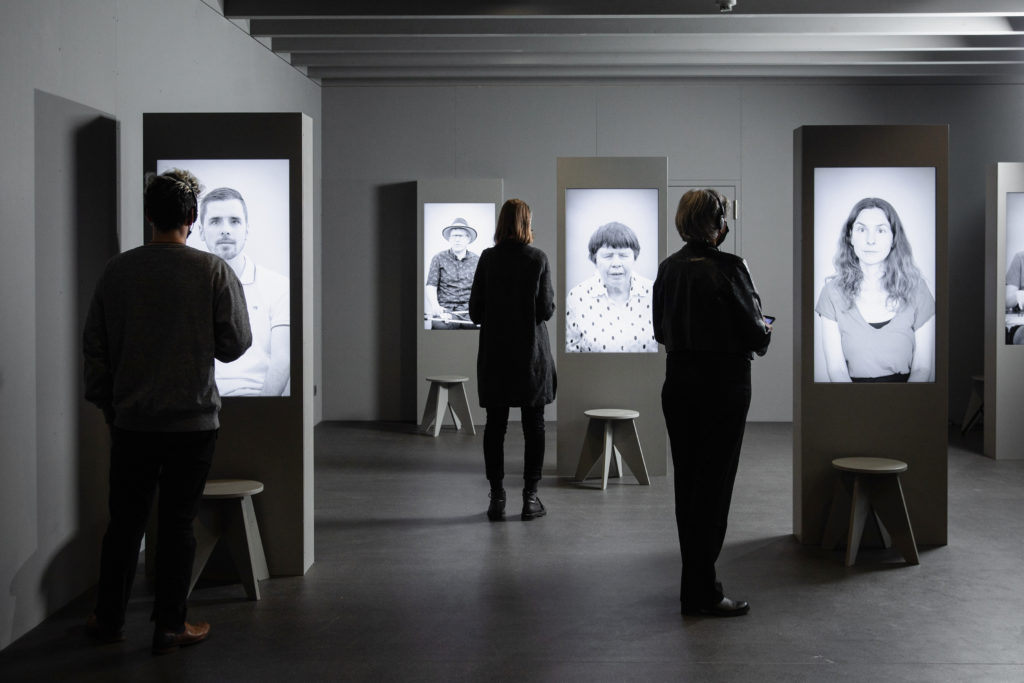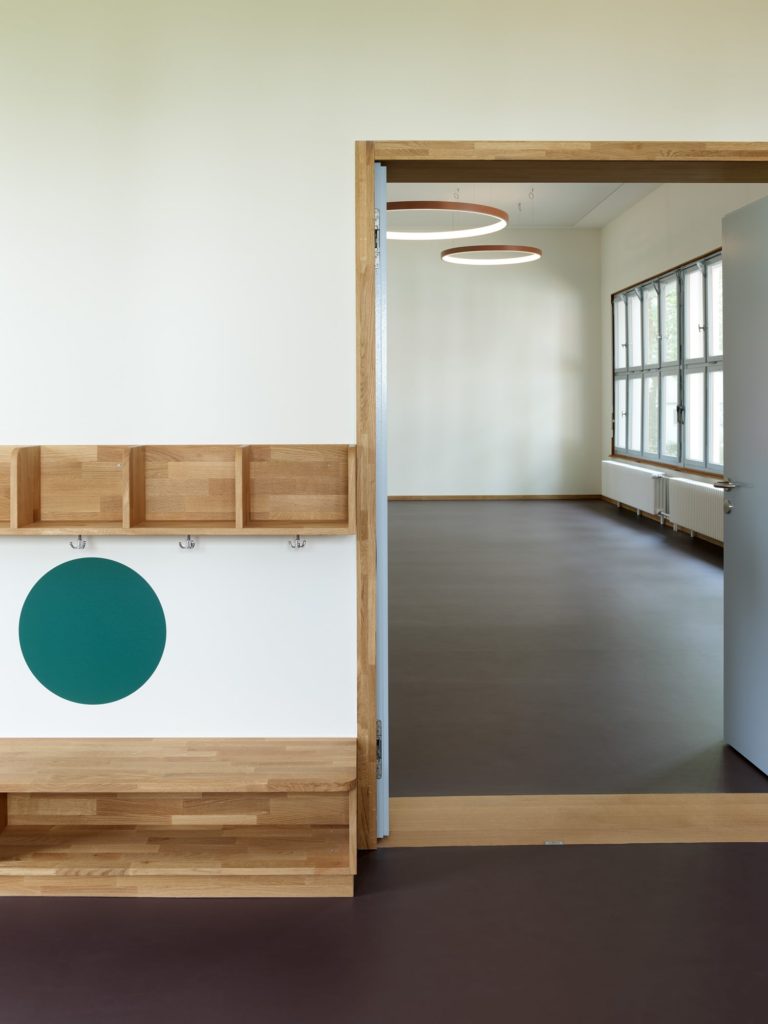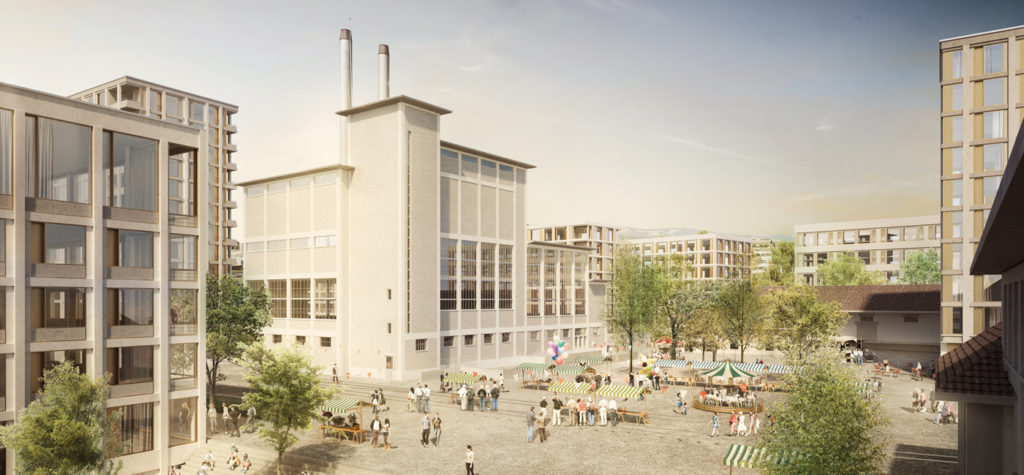Secondary School Sursee, 2024
"The site for the secondary school extension is located at the junction between the old town and the town hall along Ringstrasse. Two building sections divide the volume into a base area and a floating upper floor above it. In between, a spacious, covered hall is created, which connects the central square in the south with the all-weather square in the north." BUR Architects
The secondary school is to be read as a learning factory. The lighting is based on the architecture and is integrated into the ceiling in the teaching zones. In addition to the artificial lighting design, ARGE Gradation &Sektor4 is responsible for supervising the daylight design in accordance with the European daylight standard.
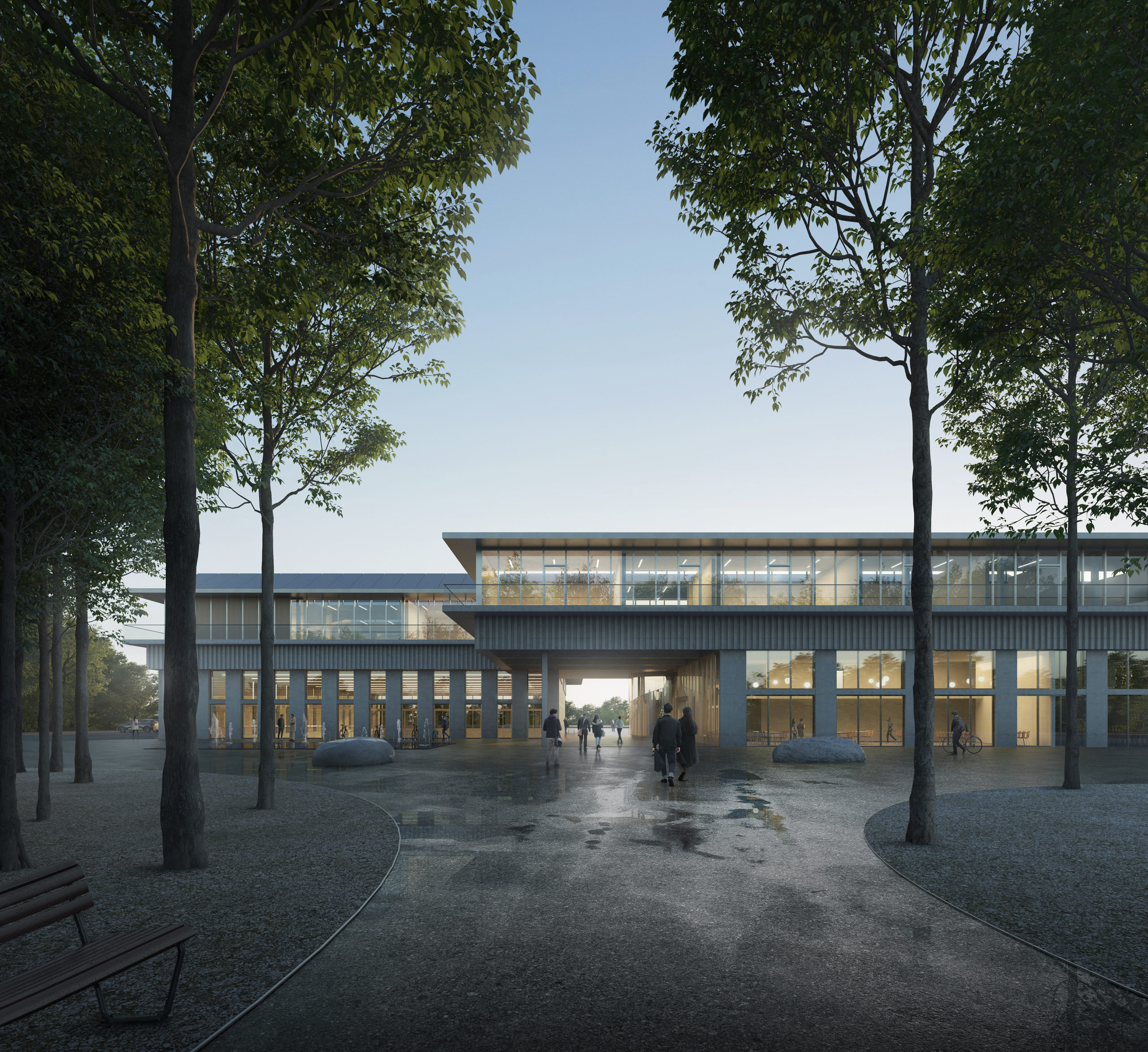

Similar Projects
Secondary School Sursee, 2024
"The site for the secondary school extension is located at the junction between the old town and the town hall along Ringstrasse. Two building sections divide the volume into a base area and a floating upper floor above it. In between, a spacious, covered hall is created, which connects the central square in the south with the all-weather square in the north." BUR Architects
The secondary school is to be read as a learning factory. The lighting is based on the architecture and is integrated into the ceiling in the teaching zones. In addition to the artificial lighting design, ARGE Gradation &Sektor4 is responsible for supervising the daylight design in accordance with the European daylight standard.


