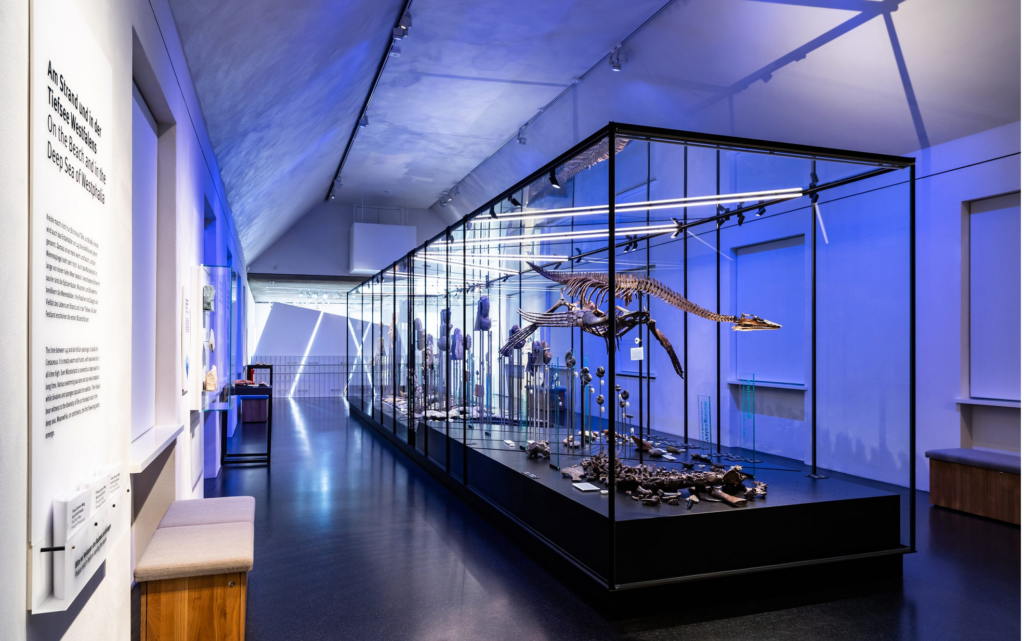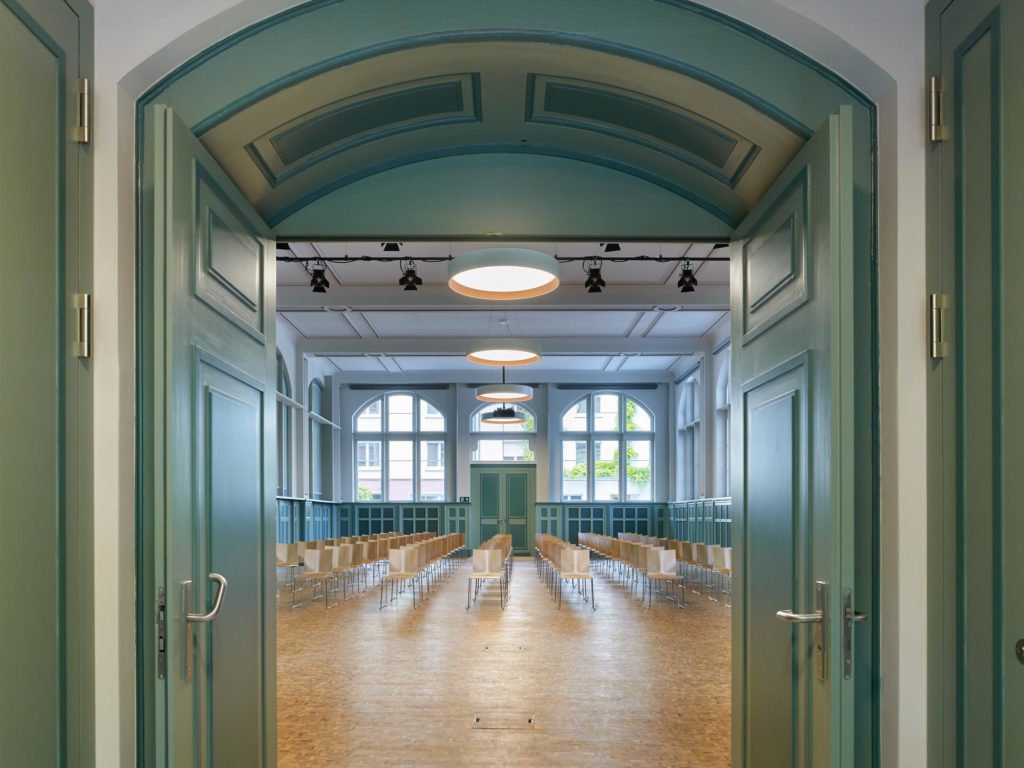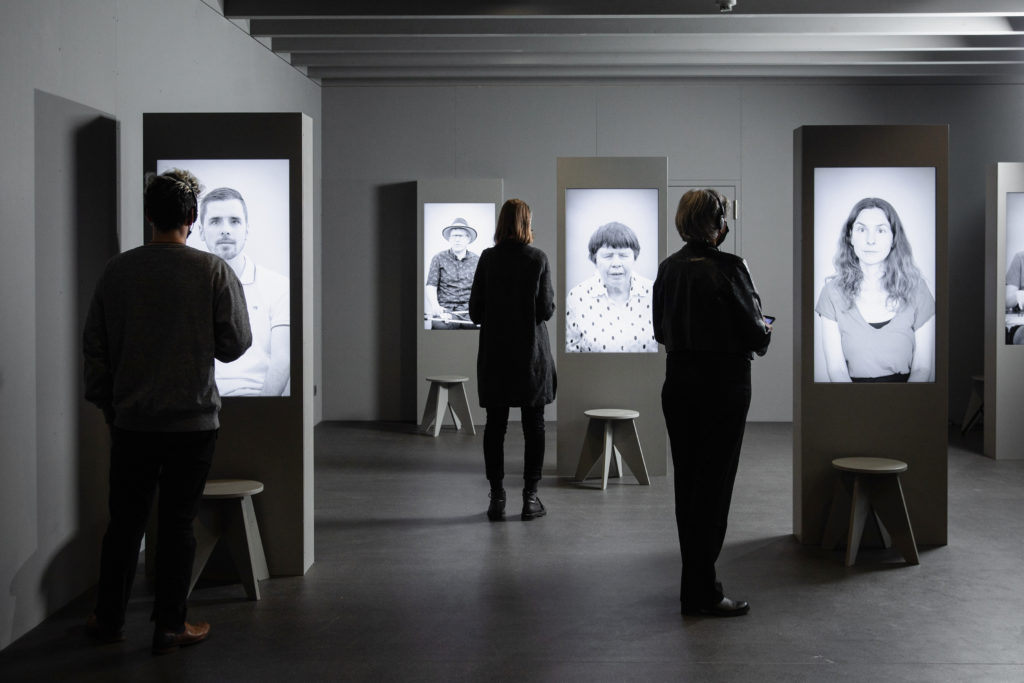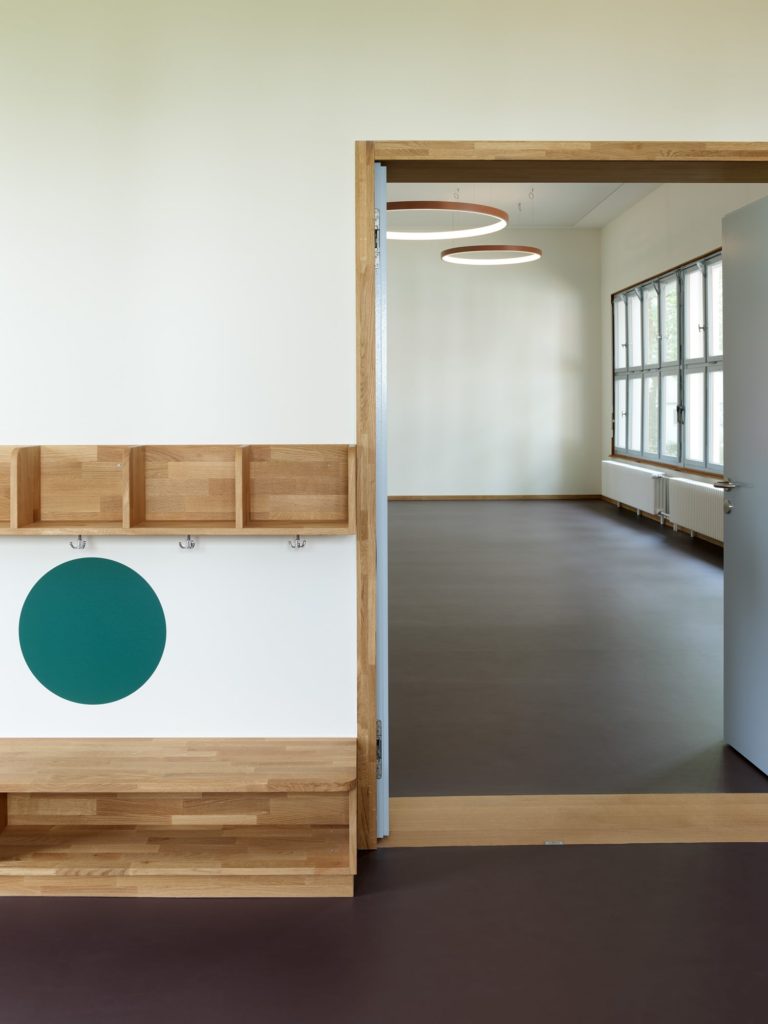Stadt Zürich, Zürich
Vojta Zilka, Zürich
School Rooms Wengistrasse, Zurich 2020
Designing spaces for learning. Thoughtfully designed classrooms with seamless integration of functionality and learning.
"The task was to build small classrooms into the refined shell structure. The size of the 9 classrooms is based on the half-classes and they are designed accordingly. In addition to the classrooms, bathroom facilities for the students and a kitchenette for the teachers were built in. All classrooms are accessed via the central corridor zone. The cloakrooms are located there as well.” Quade Architects
The lighting design differentiates between the classrooms, the bathrooms and the corridor as a communication zone. In the classrooms, the linear lighting elements are integrated between the acoustic slats. In the corridor and the bathrooms, the circle is incorporated as a recurring architectural element with round wall and ceiling luminaires.
Die Lichtplanung differenziert zwischen den Schulräumen, den Nasszellen und dem Korridor als Kommunikationszone. In den Klassenzimmer werden die linearen Beleuchtungselemente zwischen den Akustik-Lamellen integriert. Im Korridor und den Nasszellen wird mit runden Wand-und Deckenleuchten der Kreis als ein wiederkehrendes Architekturelement aufgenommen.
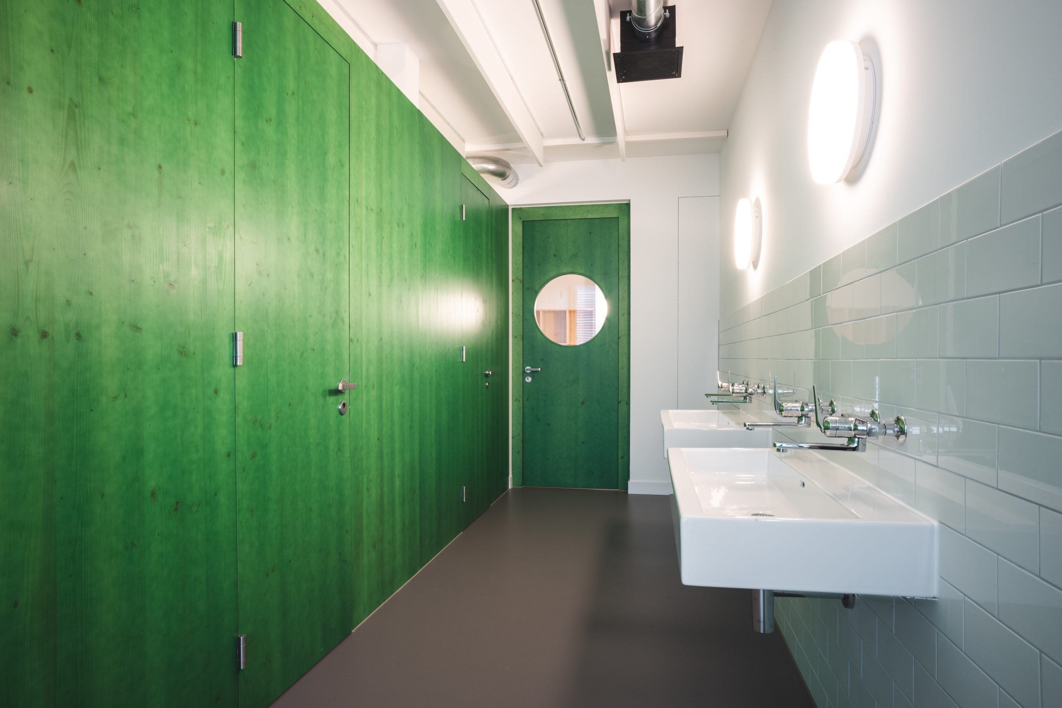
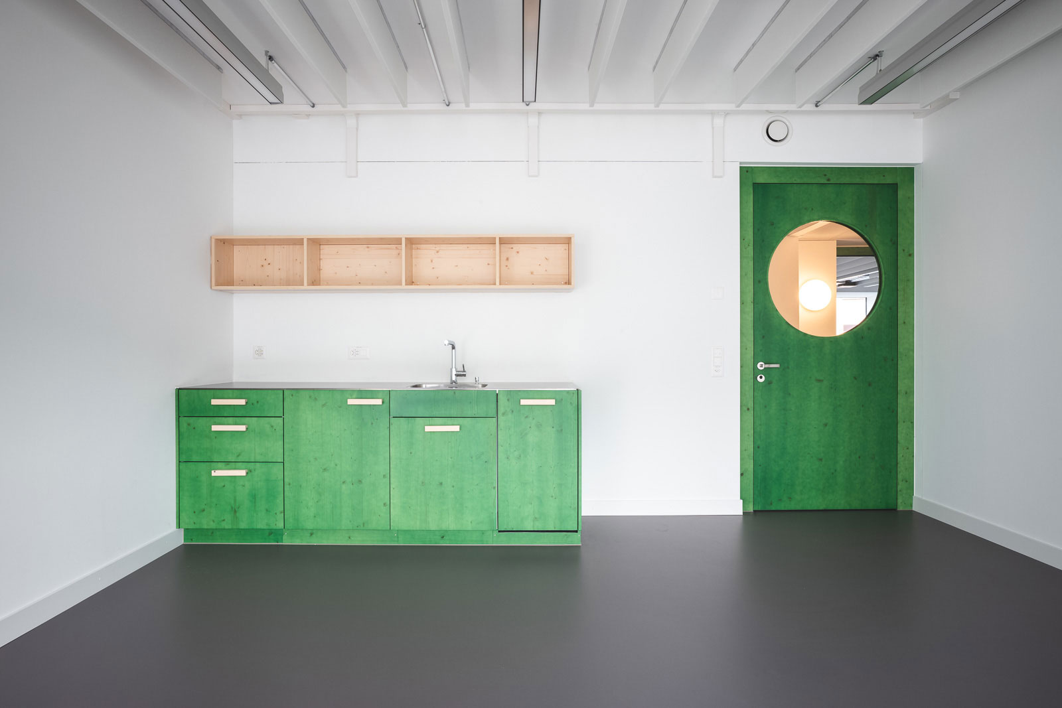
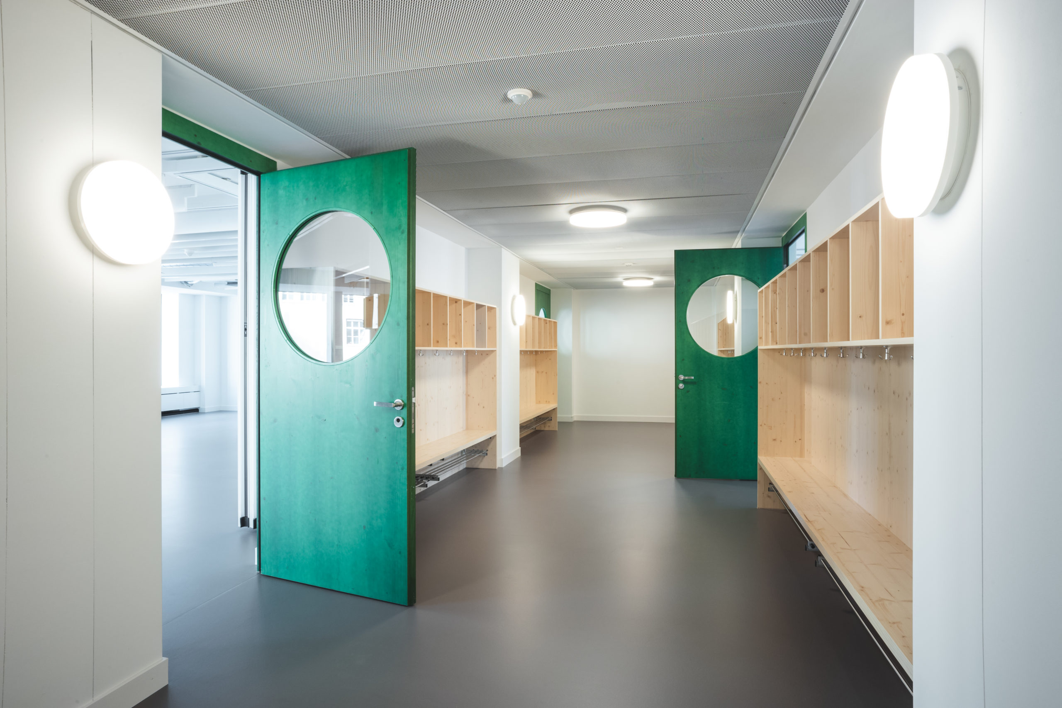
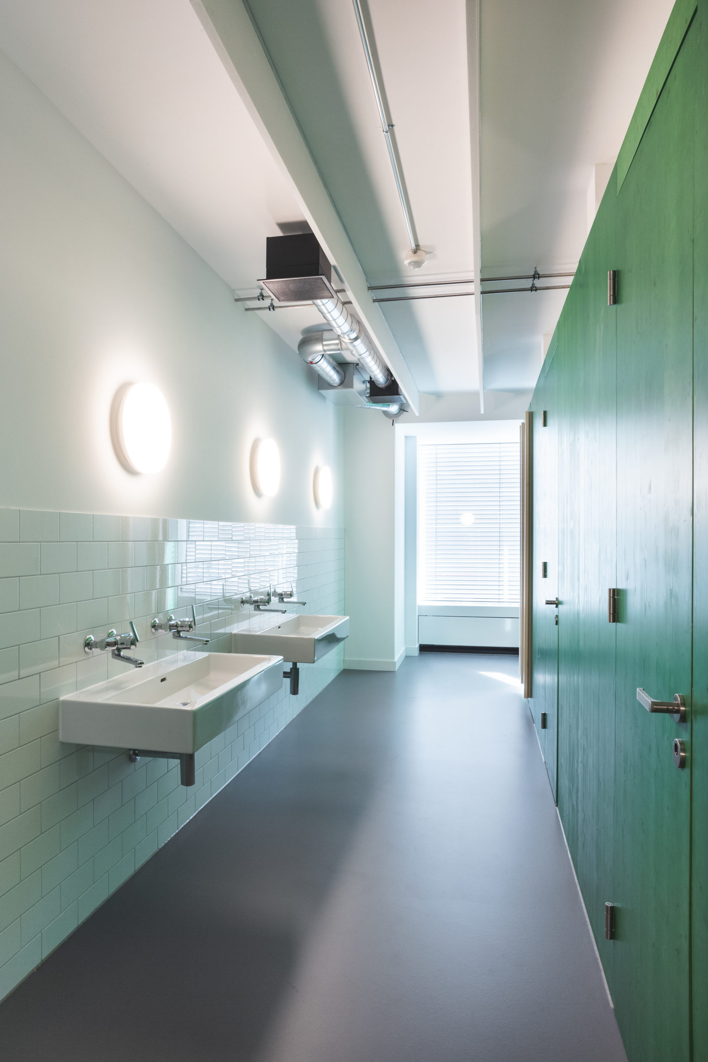
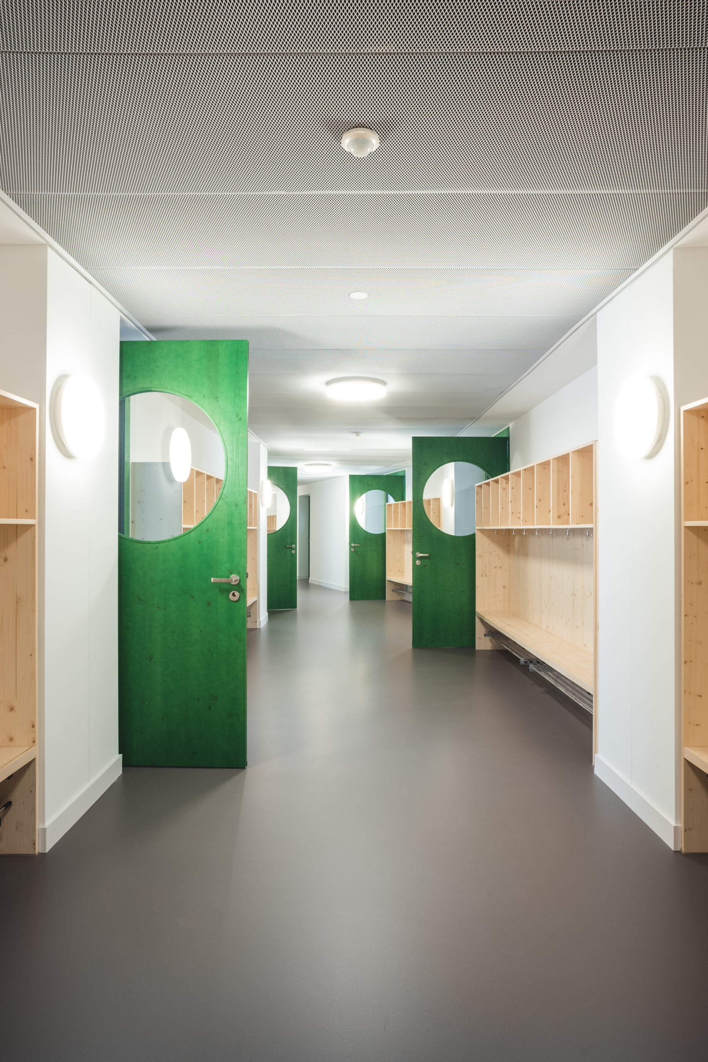
Similar Projects
School Rooms Wengistrasse, Zurich 2020
Designing spaces for learning. Thoughtfully designed classrooms with seamless integration of functionality and learning.
"The task was to build small classrooms into the refined shell structure. The size of the 9 classrooms is based on the half-classes and they are designed accordingly. In addition to the classrooms, bathroom facilities for the students and a kitchenette for the teachers were built in. All classrooms are accessed via the central corridor zone. The cloakrooms are located there as well.” Quade Architects
The lighting design differentiates between the classrooms, the bathrooms and the corridor as a communication zone. In the classrooms, the linear lighting elements are integrated between the acoustic slats. In the corridor and the bathrooms, the circle is incorporated as a recurring architectural element with round wall and ceiling luminaires.
Die Lichtplanung differenziert zwischen den Schulräumen, den Nasszellen und dem Korridor als Kommunikationszone. In den Klassenzimmer werden die linearen Beleuchtungselemente zwischen den Akustik-Lamellen integriert. Im Korridor und den Nasszellen wird mit runden Wand-und Deckenleuchten der Kreis als ein wiederkehrendes Architekturelement aufgenommen.





Stadt Zürich, Zürich
Vojta Zilka, Zürich
